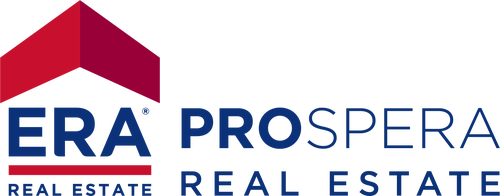


Listing Courtesy of:  NORTHSTAR MLS / Edge Real Estate Services
NORTHSTAR MLS / Edge Real Estate Services
 NORTHSTAR MLS / Edge Real Estate Services
NORTHSTAR MLS / Edge Real Estate Services 3599 210th Street E Vermillion Twp, MN 55024
Pending (63 Days)
$699,900
MLS #:
6748436
6748436
Taxes
$5,542(2024)
$5,542(2024)
Lot Size
12.44 acres
12.44 acres
Type
Single-Family Home
Single-Family Home
Year Built
1900
1900
Style
Two
Two
School District
Farmington
Farmington
County
Dakota County
Dakota County
Listed By
Robert A. Mundahl, Edge Real Estate Services
Source
NORTHSTAR MLS
Last checked Sep 10 2025 at 7:33 PM CDT
NORTHSTAR MLS
Last checked Sep 10 2025 at 7:33 PM CDT
Bathroom Details
- Full Bathroom: 1
- 3/4 Bathrooms: 2
Interior Features
- Dishwasher
- Range
- Microwave
- Refrigerator
- Washer
- Dryer
- Wall Oven
- Freezer
- Electric Water Heater
- Water Filtration System
- Double Oven
- Wine Cooler
- Stainless Steel Appliances
Lot Information
- Many Trees
Property Features
- Fireplace: Wood Burning
- Fireplace: Brick
- Fireplace: 1
Heating and Cooling
- Forced Air
- Radiant Floor
- Fireplace(s)
- Central Air
Basement Information
- Unfinished
- Partial
- Crawl Space
- Storage Space
Pool Information
- None
Exterior Features
- Roof: Age 8 Years or Less
Utility Information
- Sewer: Tank With Drainage Field
- Fuel: Propane
Parking
- Attached Garage
- Heated Garage
- Garage Door Opener
- Storage
- Multiple Garages
- Detached
- Concrete
- Gravel
- Guest Parking
Stories
- 2
Living Area
- 2,849 sqft
Location
Estimated Monthly Mortgage Payment
*Based on Fixed Interest Rate withe a 30 year term, principal and interest only
Listing price
Down payment
%
Interest rate
%Mortgage calculator estimates are provided by ERA Real Estate and are intended for information use only. Your payments may be higher or lower and all loans are subject to credit approval.
Disclaimer: The data relating to real estate for sale on this web site comes in part from the Broker Reciprocity SM Program of the Regional Multiple Listing Service of Minnesota, Inc. Real estate listings held by brokerage firms other than ERA Prospera Real Estate are marked with the Broker Reciprocity SM logo or the Broker Reciprocity SM thumbnail logo  and detailed information about them includes the name of the listing brokers.Listing broker has attempted to offer accurate data, but buyers are advised to confirm all items.© 2025 Regional Multiple Listing Service of Minnesota, Inc. All rights reserved.
and detailed information about them includes the name of the listing brokers.Listing broker has attempted to offer accurate data, but buyers are advised to confirm all items.© 2025 Regional Multiple Listing Service of Minnesota, Inc. All rights reserved.
 and detailed information about them includes the name of the listing brokers.Listing broker has attempted to offer accurate data, but buyers are advised to confirm all items.© 2025 Regional Multiple Listing Service of Minnesota, Inc. All rights reserved.
and detailed information about them includes the name of the listing brokers.Listing broker has attempted to offer accurate data, but buyers are advised to confirm all items.© 2025 Regional Multiple Listing Service of Minnesota, Inc. All rights reserved.



Description