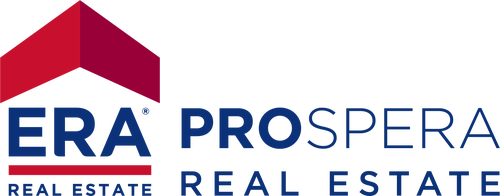


Listing Courtesy of:  NORTHSTAR MLS / ERA Prospera Real Estate / Paul Weber / Keith Taylor
NORTHSTAR MLS / ERA Prospera Real Estate / Paul Weber / Keith Taylor
 NORTHSTAR MLS / ERA Prospera Real Estate / Paul Weber / Keith Taylor
NORTHSTAR MLS / ERA Prospera Real Estate / Paul Weber / Keith Taylor 14825 57th Street N Oak Park Heights, MN 55082
Coming Soon (4 Days)
$434,900
OPEN HOUSE TIMES
-
OPENSat, Sep 611:00 am - 1:00 pm
Description
Sunlight fills every corner of this lovely home, streaming through vaulted ceilings and a skylight to create a bright, welcoming atmosphere. Enjoy one-level living with a main-level primary bedroom that serves as a peaceful retreat, featuring a luxurious ensuite bathroom and a generously sized walk-in closet. A main-level guest bedroom offers privacy and convenience with adjacent access to a full guest bathroom, while a main-level laundry makes everyday living effortless. The walk-out lower level provides two additional bedrooms with an adjacent full bathroom, perfect for family, guests, or a home office. The recently finished basement is ideal for entertaining, with a state-of-the-art media space and plumbing ready for a future wet bar. Step outside to the lower level patio or the recently painted upper-level covered deck, both perfect for relaxing, dining, or gathering with friends. Surrounded by lush green space and complete with an attached two-car garage, this home combines comfort, style, and privacy. Just a short stroll to Historic Downtown Stillwater, enjoy charming shops, dining, and the scenic St. Croix River.
MLS #:
6777863
6777863
Taxes
$4,215(2025)
$4,215(2025)
Lot Size
7,928 SQFT
7,928 SQFT
Type
Townhouse
Townhouse
Year Built
1995
1995
Style
One
One
School District
Stillwater
Stillwater
County
Washington County
Washington County
Listed By
Paul Weber, ERA Prospera Real Estate
Keith Taylor, ERA Prospera Real Estate
Keith Taylor, ERA Prospera Real Estate
Source
NORTHSTAR MLS
Last checked Sep 2 2025 at 8:14 PM CDT
NORTHSTAR MLS
Last checked Sep 2 2025 at 8:14 PM CDT
Bathroom Details
- Full Bathrooms: 3
Interior Features
- Dishwasher
- Range
- Microwave
- Refrigerator
- Washer
- Dryer
- Gas Water Heater
- Water Softener Rented
Subdivision
- Valley View Estates
Lot Information
- Some Trees
Property Features
- Fireplace: Electric
- Fireplace: 1
Heating and Cooling
- Forced Air
- Central Air
Basement Information
- Walkout
- Full
- Drain Tiled
- Finished
- Daylight/Lookout Windows
- Block
Pool Information
- None
Exterior Features
- Roof: Age 8 Years or Less
- Roof: Asphalt
Utility Information
- Sewer: City Sewer/Connected
- Fuel: Natural Gas
Parking
- Attached Garage
- Concrete
Stories
- 1
Living Area
- 2,931 sqft
Location
Estimated Monthly Mortgage Payment
*Based on Fixed Interest Rate withe a 30 year term, principal and interest only
Listing price
Down payment
%
Interest rate
%Mortgage calculator estimates are provided by ERA Real Estate and are intended for information use only. Your payments may be higher or lower and all loans are subject to credit approval.
Disclaimer: The data relating to real estate for sale on this web site comes in part from the Broker Reciprocity SM Program of the Regional Multiple Listing Service of Minnesota, Inc. Real estate listings held by brokerage firms other than ERA Prospera Real Estate are marked with the Broker Reciprocity SM logo or the Broker Reciprocity SM thumbnail logo  and detailed information about them includes the name of the listing brokers.Listing broker has attempted to offer accurate data, but buyers are advised to confirm all items.© 2025 Regional Multiple Listing Service of Minnesota, Inc. All rights reserved.
and detailed information about them includes the name of the listing brokers.Listing broker has attempted to offer accurate data, but buyers are advised to confirm all items.© 2025 Regional Multiple Listing Service of Minnesota, Inc. All rights reserved.
 and detailed information about them includes the name of the listing brokers.Listing broker has attempted to offer accurate data, but buyers are advised to confirm all items.© 2025 Regional Multiple Listing Service of Minnesota, Inc. All rights reserved.
and detailed information about them includes the name of the listing brokers.Listing broker has attempted to offer accurate data, but buyers are advised to confirm all items.© 2025 Regional Multiple Listing Service of Minnesota, Inc. All rights reserved.



