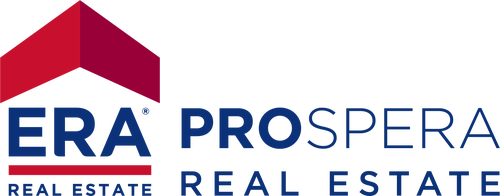


Listing Courtesy of:  NORTHSTAR MLS / ERA Prospera Real Estate / Keith Taylor
NORTHSTAR MLS / ERA Prospera Real Estate / Keith Taylor
 NORTHSTAR MLS / ERA Prospera Real Estate / Keith Taylor
NORTHSTAR MLS / ERA Prospera Real Estate / Keith Taylor 4676 Marquis Point Eagan, MN 55122
Pending (30 Days)
$243,000 (USD)
MLS #:
6634673
6634673
Taxes
$2,310(2025)
$2,310(2025)
Lot Size
4,400 SQFT
4,400 SQFT
Type
Townhouse
Townhouse
Year Built
1980
1980
Style
Two
Two
School District
Rosemount-Apple Valley-Eagan
Rosemount-Apple Valley-Eagan
County
Dakota County
Dakota County
Listed By
Keith Taylor, ERA Prospera Real Estate
Source
NORTHSTAR MLS
Last checked Dec 5 2025 at 8:25 AM CST
NORTHSTAR MLS
Last checked Dec 5 2025 at 8:25 AM CST
Bathroom Details
- Full Bathroom: 1
- Half Bathroom: 1
Interior Features
- Dishwasher
- Cooktop
- Microwave
- Refrigerator
- Washer
- Dryer
- Exhaust Fan
- Water Softener Rented
Subdivision
- Ridgecliffe 4Th Add
Property Features
- Fireplace: Living Room
- Fireplace: Brick
- Fireplace: 1
- Fireplace: Gas
Heating and Cooling
- Forced Air
- Fireplace(s)
- Central Air
Homeowners Association Information
- Dues: $300/Monthly
Exterior Features
- Roof: Age 8 Years or Less
Utility Information
- Sewer: City Sewer/Connected
- Fuel: Natural Gas
Parking
- Detached
- Asphalt
Stories
- 2
Living Area
- 1,092 sqft
Location
Estimated Monthly Mortgage Payment
*Based on Fixed Interest Rate withe a 30 year term, principal and interest only
Listing price
Down payment
%
Interest rate
%Mortgage calculator estimates are provided by ERA Real Estate and are intended for information use only. Your payments may be higher or lower and all loans are subject to credit approval.
Disclaimer: The data relating to real estate for sale on this web site comes in part from the Broker Reciprocity SM Program of the Regional Multiple Listing Service of Minnesota, Inc. Real estate listings held by brokerage firms other than ERA Prospera Real Estate are marked with the Broker Reciprocity SM logo or the Broker Reciprocity SM thumbnail logo  and detailed information about them includes the name of the listing brokers.Listing broker has attempted to offer accurate data, but buyers are advised to confirm all items.© 2025 Regional Multiple Listing Service of Minnesota, Inc. All rights reserved.
and detailed information about them includes the name of the listing brokers.Listing broker has attempted to offer accurate data, but buyers are advised to confirm all items.© 2025 Regional Multiple Listing Service of Minnesota, Inc. All rights reserved.
 and detailed information about them includes the name of the listing brokers.Listing broker has attempted to offer accurate data, but buyers are advised to confirm all items.© 2025 Regional Multiple Listing Service of Minnesota, Inc. All rights reserved.
and detailed information about them includes the name of the listing brokers.Listing broker has attempted to offer accurate data, but buyers are advised to confirm all items.© 2025 Regional Multiple Listing Service of Minnesota, Inc. All rights reserved.



Description