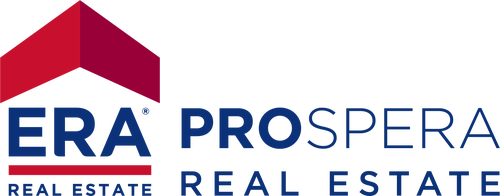


Listing Courtesy of:  NORTHSTAR MLS / Re/Max Results
NORTHSTAR MLS / Re/Max Results
 NORTHSTAR MLS / Re/Max Results
NORTHSTAR MLS / Re/Max Results 841 Cortland Drive Apple Valley, MN 55124
Pending (35 Days)
$375,000 (USD)
MLS #:
6780360
6780360
Taxes
$4,226(2025)
$4,226(2025)
Lot Size
0.26 acres
0.26 acres
Type
Single-Family Home
Single-Family Home
Year Built
1967
1967
Style
Four or More Level Split
Four or More Level Split
School District
Rosemount-Apple Valley-Eagan
Rosemount-Apple Valley-Eagan
County
Dakota County
Dakota County
Listed By
Christopher J Ames, Re/Max Results
Source
NORTHSTAR MLS
Last checked Oct 20 2025 at 5:13 AM CDT
NORTHSTAR MLS
Last checked Oct 20 2025 at 5:13 AM CDT
Bathroom Details
- Full Bathrooms: 2
Interior Features
- Dishwasher
- Range
- Microwave
- Refrigerator
- Washer
- Dryer
- Gas Water Heater
- Disposal
Subdivision
- Apple Valley 8Th Add
Lot Information
- Public Transit (W/In 6 Blks)
- Many Trees
Property Features
- Fireplace: Family Room
- Fireplace: 1
- Fireplace: Gas
Heating and Cooling
- Forced Air
- Central Air
Basement Information
- Walkout
- Drain Tiled
- Sump Pump
- Storage Space
- Finished
- Daylight/Lookout Windows
- Egress Window(s)
- Block
Pool Information
- None
Exterior Features
- Roof: Age 8 Years or Less
- Roof: Pitched
- Roof: Asphalt
- Roof: Architectural Shingle
Utility Information
- Sewer: City Sewer/Connected
- Fuel: Natural Gas
Parking
- Attached Garage
- Garage Door Opener
- Electric
- Concrete
- Finished Garage
Living Area
- 1,842 sqft
Location
Listing Price History
Date
Event
Price
% Change
$ (+/-)
Sep 19, 2025
Price Changed
$375,000
-4%
-14,900
Estimated Monthly Mortgage Payment
*Based on Fixed Interest Rate withe a 30 year term, principal and interest only
Listing price
Down payment
%
Interest rate
%Mortgage calculator estimates are provided by ERA Real Estate and are intended for information use only. Your payments may be higher or lower and all loans are subject to credit approval.
Disclaimer: The data relating to real estate for sale on this web site comes in part from the Broker Reciprocity SM Program of the Regional Multiple Listing Service of Minnesota, Inc. Real estate listings held by brokerage firms other than ERA Prospera Real Estate are marked with the Broker Reciprocity SM logo or the Broker Reciprocity SM thumbnail logo  and detailed information about them includes the name of the listing brokers.Listing broker has attempted to offer accurate data, but buyers are advised to confirm all items.© 2025 Regional Multiple Listing Service of Minnesota, Inc. All rights reserved.
and detailed information about them includes the name of the listing brokers.Listing broker has attempted to offer accurate data, but buyers are advised to confirm all items.© 2025 Regional Multiple Listing Service of Minnesota, Inc. All rights reserved.
 and detailed information about them includes the name of the listing brokers.Listing broker has attempted to offer accurate data, but buyers are advised to confirm all items.© 2025 Regional Multiple Listing Service of Minnesota, Inc. All rights reserved.
and detailed information about them includes the name of the listing brokers.Listing broker has attempted to offer accurate data, but buyers are advised to confirm all items.© 2025 Regional Multiple Listing Service of Minnesota, Inc. All rights reserved.



Description